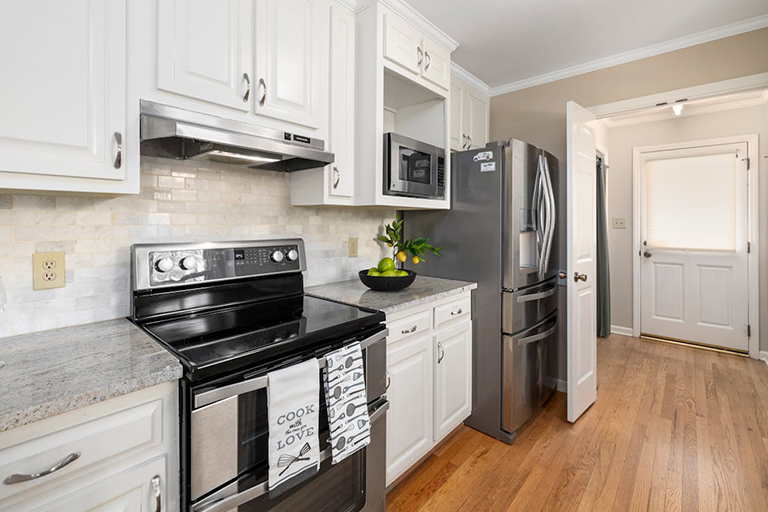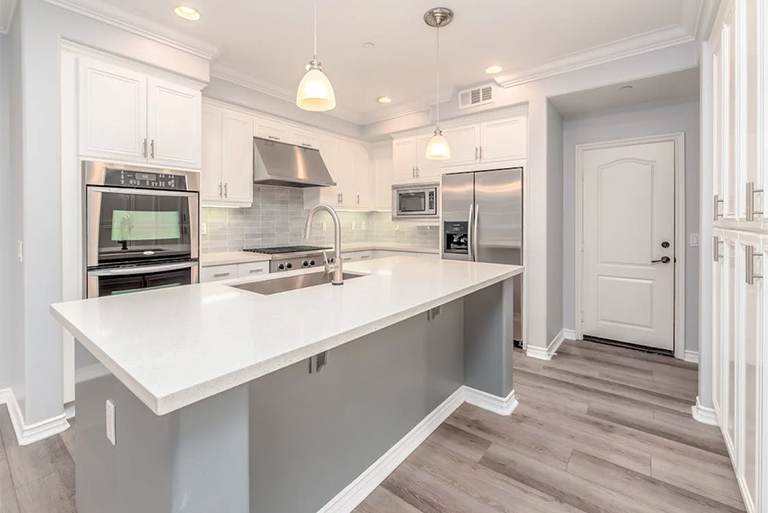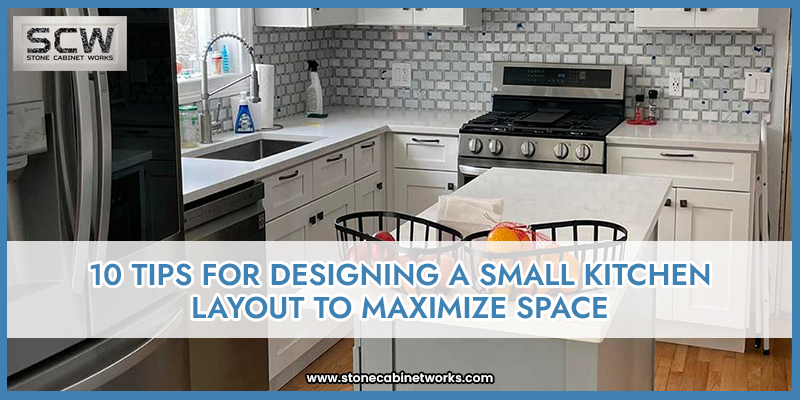In Illinois, designing a functional and efficient kitchen layout can be a challenging task due to limited square footage. But with strategic planning and thoughtful design choices, even the most compact kitchens can become highly functional and visually appealing spaces. So, if you are planning to design your kitchen layout then check out this blog to know the best tips that will help you design a kitchen layout that makes the most of every inch in your small space.
Tips for Designing a Small Kitchen Layout for Maximizing Space
1. Prioritize Functionality:
Every element must serve a purpose in your small kitchen. So, before diving into the design process, make a list of your essential kitchen activities and prioritize them. This might include meal preparation, cooking, storage, and dining, etc. By prioritizing functionality, you can ensure that every design decision contributes to an efficient workflow.
2. Embrace Vertical Storage:
In small kitchens, vertical space is often underutilized. However, adding vertical storage not only provides additional storage but also draws the eye upward, creating a sense of height and openness. So, take advantage of walls by installing open shelving, hanging racks, or tall custom-built cabinets that reach all the way to the ceiling to keep your kitchen clutter-free and well-organized.
3. Optimize Layout:
When space is limited, choosing the right layout is important to keep your kitchen well organized. Consider layouts like the single wall, galley kitchen, or L-shaped kitchen which maximize efficiency by providing ample counter space and storage along walls. You can take help from an experienced kitchen remodeler in Illinois for the best layout according to your needs.

4. Choose Multi-Functional Furniture:
Select multi-functional furniture to save space. For instance, opt for a kitchen island with built-in storage or you can use foldable or extendable furniture that is also ideal for small kitchens, as it can be easily tucked away when not in use.
5. Utilize Smart Storage Solutions:
Maximize storage efficiency with smart storage solutions such as pull-out pantry shelves, lazy susan organizers, corner cabinets with rotating shelves, and drawer organizers. You can also add magnetic strips or hooks mounted on the walls to hold knives and utensils, freeing up valuable drawer and counter space.
6. Choose Light Colors:
Using light colors can visually expand a small kitchen, making it feel larger and more open. Opting white or other light-colored cabinetry, countertops, and backsplashes reflect natural light and create a sense of airiness.

7. Opt for Compact Appliances:
Invest in compact appliances that are specifically designed for small spaces. Look for slim-profile refrigerators, apartment-size dishwashers, and combination microwave/oven units. Additionally, consider built-in appliances to streamline the overall look of the kitchen.
8. Maximize Natural Light:
Natural light can make even the smallest kitchen feel inviting and spacious. Keep windows uncovered or use sheer curtains to allow sunlight to filter in. If possible, add a skylight or enlarge existing windows to flood the space with even more light.
9. Create Visual Continuity:
Maintain visual continuity to prevent the space from feeling cramped or disjointed. Choose cohesive materials, finishes, and hardware throughout the kitchen to create a sense of unity. Avoid cluttering the space with too many different textures or patterns, as this can overwhelm the eye.
10. Embrace Minimalism:
In a small kitchen, less is often more. Practice minimalism by decluttering countertops, eliminating unnecessary gadgets, and keeping decor to a minimum. Focus on quality over quantity, choosing a few statement pieces that enhance the space without overwhelming it.
Conclusion:
Designing a small kitchen layout requires careful planning and creative thinking, but with the right approach, you can create a space that is both functional and beautiful. By prioritizing functionality, maximizing storage, and embracing clever design solutions, you can make the most of every square inch in your compact kitchen. So, follow these tips and book your appointment with our kitchen remodeling experts to enjoy a stylish and efficient culinary haven, without worrying about your small kitchen space.


