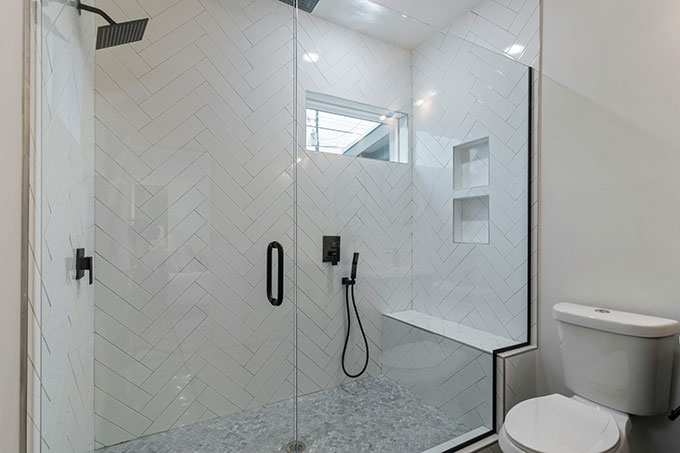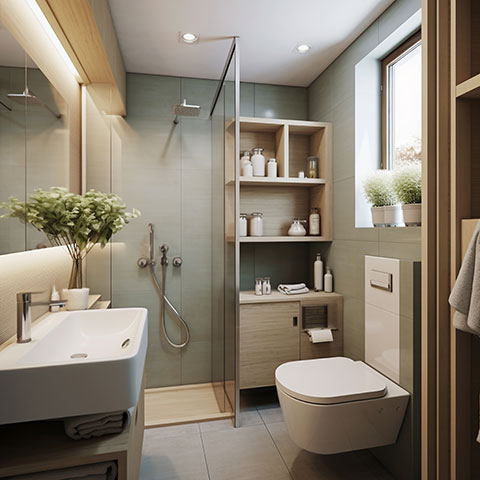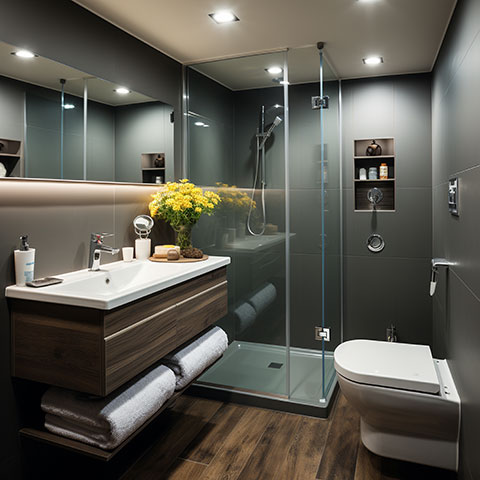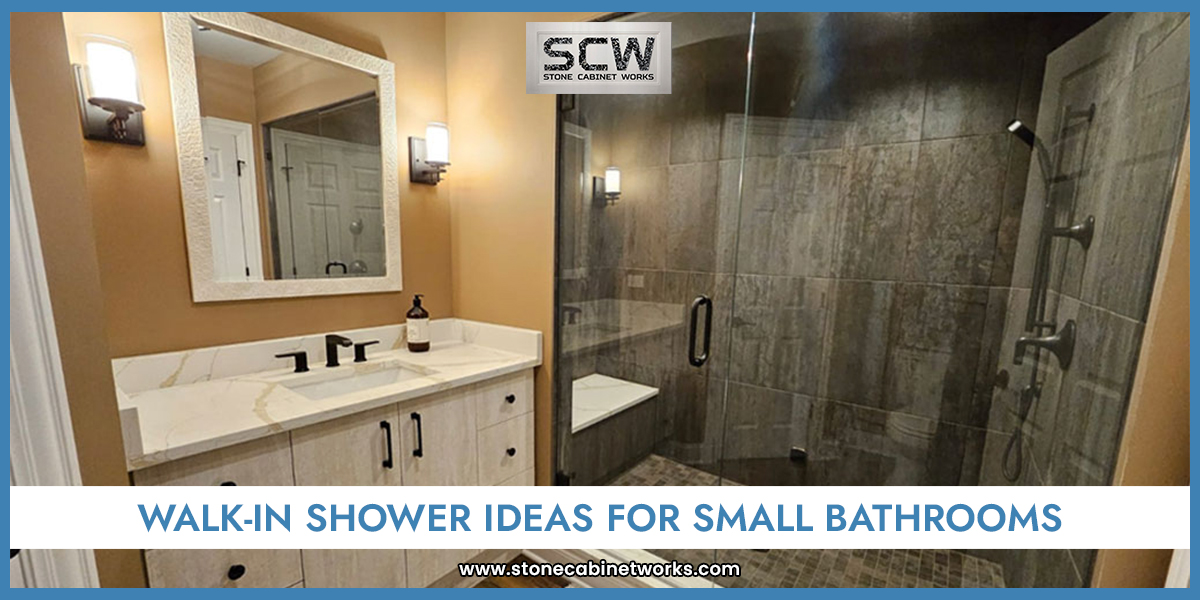A walk-in shower can transform a boring bathroom into a luxurious and relaxing oasis. A walk-in shower is a sleek, open design that seamlessly blends into the bathroom. Its stylish appearance and practical advantages make it a popular choice for homeowners. Creating a small walk-in shower can transform your bathroom into a modern, functional space that enhances both comfort and aesthetics. While walk-in showers are often associated with larger spaces, but with smart design tips you can make your small bathroom a practical and stylish choice for walk-in shower. Read on this blog to explore the benefits of walk-in shower ideas for small bathrooms, essential design principles, material choices, layout features, and storage solutions, and how to create a stunning walk-in shower that maximizes your space without compromising on style.
Benefits of Adding a Walk-In Shower in Your Illinois Bath Space
Walk-in showers offer various advantages that make them a popular choice for modern bathrooms:
1. Accessibility
One of the most significant benefits of walk-in showers is their accessibility. The absence of a shower curb allows for easy entry and exit, making them ideal for individuals with mobility limitations or those who use wheelchairs. This feature not only enhances comfort but also promotes independence.
2. Space-Saving
Walk-in showers are an excellent choice for maximizing bathroom space. Unlike traditional shower-tub combo, walk-in showers occupy less floor area, allowing for more open space and a less cluttered appearance. This is particularly beneficial in smaller bathrooms where every inch counts.
3. Modern Aesthetic
Incorporating walk-in shower ideas for small bathrooms into your home contributes to a sleek, contemporary look. Their minimalist design can elevate the overall aesthetic of your bathroom, making it feel more luxurious and inviting.

4. Customization
From tile selections to fixtures, walk-in showers offer a wide range of design options. This variety allows homeowners to personalize their space according to their style preferences, creating a unique and tailored shower experience.
5. Safety and Maintenance
Safety is a crucial consideration in bathroom design. Walk-in showers can be equipped with non-slip surfaces and optional grab bars, enhancing user safety. Additionally, they are easier to clean and maintain compared to traditional shower-tub combinations, making them a practical choice for busy households.
6. Increased Home Value
A well-designed walk-in shower can significantly boost your property’s value. Potential buyers often appreciate modern, functional bathrooms, making this upgrade a wise investment.
Understand Your Bath Space
Before diving into the design process, it’s essential to assess your bathroom’s dimensions and layout.
1. Measure Accurately
Start by measuring the available space for the shower. Take into account plumbing locations, door swings, and any existing fixtures. Accurate measurements will help you determine the best design and layout for your new shower.
2. Evaluate and Maximize Natural Lighting
Assess how much natural light enters your bathroom. This will influence your tile and color choices, as well as the overall ambiance of the space. A well-lit bathroom can feel more spacious and inviting.
3. Consider Storage Needs
Plan for storage solutions within your shower, especially if cabinet space is limited in a small bathroom. Consider how you will store shower essentials to keep the area organized.
Practical Walk-in Shower Ideas for Small Bathrooms
1. Embrace Minimalism
A clutter-free space makes a small bathroom feel larger. Opt for simple showerheads, streamlined fixtures, and minimal accessories. This minimalist approach will create a serene and spacious environment. Using glass blocks for privacy while still allowing light to pass through can enhance the shower’s aesthetic appeal. They provide a unique design element while maintaining an open feel.
2. Utilize Vertical Space
Install tall shelves or a built-in niche shelves for storage to free up floor space. Vertical storage solutions can help keep your shower organized without sacrificing valuable square footage.

3. Maximize Light
Choose light-colored tiles and glass enclosures to reflect light and create an illusion of spaciousness. Light colors can make the shower feel brighter and more open, enhancing the overall aesthetic. Opt for white, beige, or light gray tiles, as they reflect light and create a bright, airy atmosphere. If we talk about other shower materials such as glass enclosures, low-profile or sloped shower pan etc. Frameless or minimal frame glass enclosures maximize visibility and make the shower feel open. They also allow for easy cleaning and maintenance. A seamless, sloped shower pan contributes to the minimalist aesthetic and makes the space feel more expansive. This feature can enhance accessibility as well.
4. Create a Focal Point
Incorporate a well-placed tile accent wall or a unique showerhead to draw attention upwards, making the room feel taller. This design element can add character and visual interest to the space.
5. Consider a Corner Shower
If space is extremely limited, a corner shower can be a practical option. This design can maximize available space while providing a functional shower area.
6. Use Large Tiles
Using light colored large format tiles creates a seamless look and minimizes grout lines, making the space appear larger. These tiles can also add a touch of elegance to your shower. Light colors can help open up the space visually.
7. Use Curbless Shower With Multiple Heads
A curbless shower eliminates barriers and creates a more open feel. This design is not only stylish but also enhances accessibility for all users. While considering a rainfall showerhead or a handheld showerhead increases flexibility and luxury. This feature also allows for a customized shower experience. Incorporate a built-in niche or shelf for storing shampoo, conditioner, and other essentials. This design keeps items organized and within easy reaches.

8. Wall-Mounted Shelves
Adding sleek, wall-mounted shelves can hold shower essentials without taking up valuable floor space. You can add built-in niche shelves. Built-in niches are a stylish and space-saving storage solution. They can be designed to match your tile choices, creating a cohesive look. Take advantage of unused corner space with corner shelves. This practical solution can help keep your shower organized and clutter-free.
9. Create a Spa-Like Ambiance
Add a touch of nature with small, low-maintenance plants. These can enhance the aesthetic and create a calming atmosphere. You can add unscented candles to add a warm glow and a sense of tranquility. If you don’t like candles then incorporate dimmable lights to adjust the mood. Soft lighting can create a soothing environment, perfect for unwinding after a long day.
Bonus Tips
1. Adequate Lighting and ventilation
Ensure the shower area is well-lit to create a spa-like atmosphere. Consider using recessed lighting or wall sconces to enhance the overall ambiance. Proper ventilation is essential to prevent moisture buildup and mold growth. An effective exhaust fan will help maintain a healthy bathroom environment.
2.Prioritize Functionality
While aesthetics are important, ensure the shower is practical for your daily routine. Functionality should never be sacrificed for style.
3. Consider Future Needs
If you anticipate aging in place, choose features like grab bars and non-slip surfaces. Planning for the future can enhance safety and accessibility.
4. Hire a Professional
Consider consulting with an expert bathroom designer to optimize your space and ensure proper installation. A professional can provide valuable insights and help you avoid common mistakes.
Conclusion
By carefully considering above mentioned tips, you can create a walk-in shower that is not only functional but also a stunning focal point for your small bathroom. Remember, less is often more when it comes to small spaces. Focus on creating a clean, minimalist design that maximizes light and storage to achieve a spa-like retreat.


