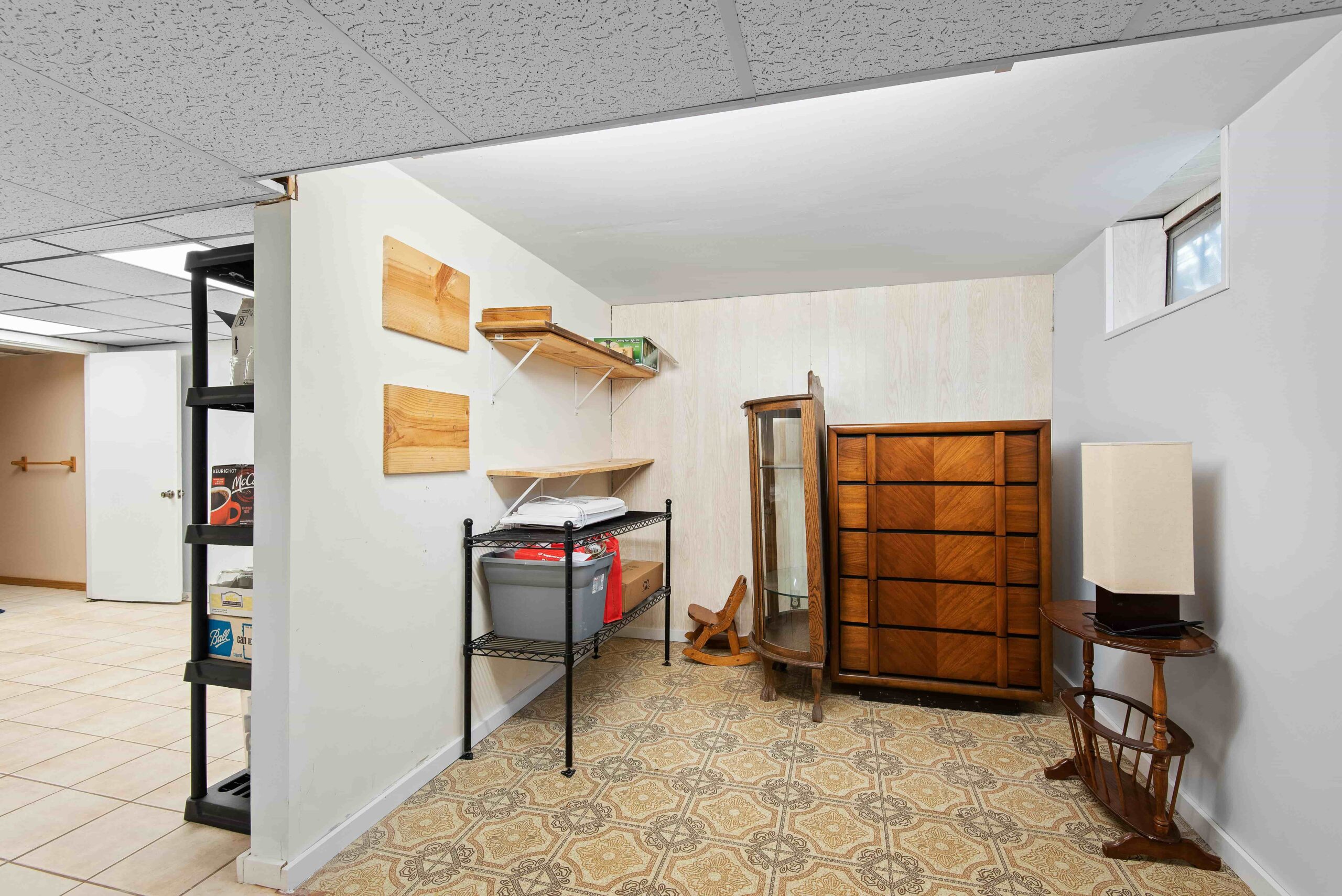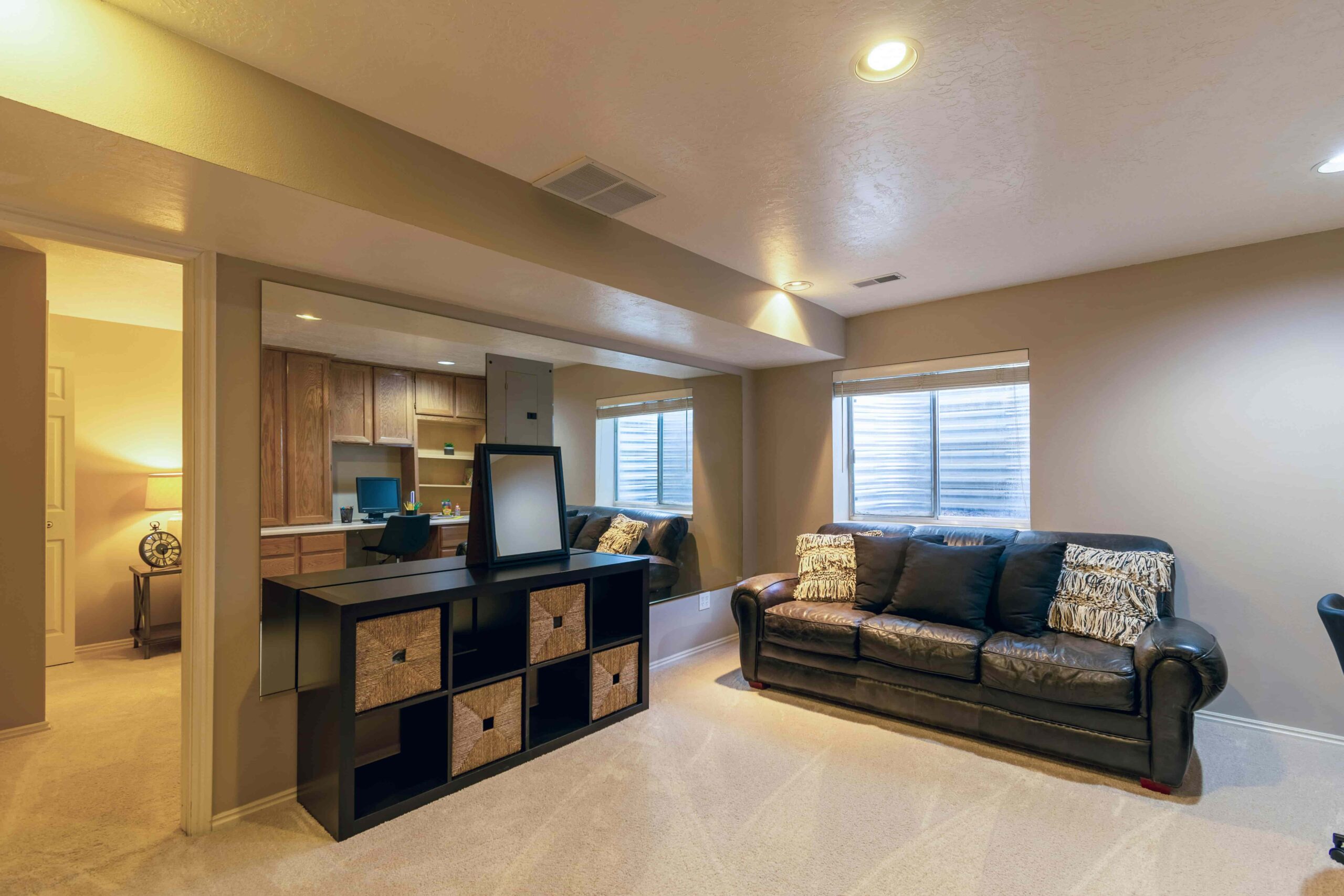Basements often go underutilized or overlooked, especially when they are on the smaller side. But if you’re living in Illinois, where every square foot of home space matters due to changing weather and compact living needs, remodeling your basement could be the smartest move you make. With the right approach and the best small basement design tips, even a small basement can be transformed into a highly functional, stylish, and comfortable part of your home.
In this blog, we’ll walk you through some smart small basement tips to design a small basement for maximum space utilization, whether you’re planning a cozy family nook, a home office, or a sleek entertainment area. If you’re considering Basement Remodeling in Illinois, these small basement tips will help you achieve both beauty and utility.

1. Start With a Clear Purpose
The first step in optimizing a small basement is deciding what you want from the space. Is it going to be a guest room, a gym, a playroom, or maybe a rental suite? When space is limited, purpose-driven design becomes essential.
If you’re not sure where to begin, speak with experts offering the Best Basement Remodeling Services in Illinois like Stone Cabinet Works. We can help align your vision with practical solutions that make the best use of every inch.
2. Go Vertical with Storage
When floor space is tight, look up. Use your walls for built-in shelves, tall cabinets, or floating storage. Vertical storage options not only keep your basement organized but also make it appear more open and less cluttered.
Consider installing recessed shelves into walls for a sleek finish that doesn’t eat into precious space. Many homeowners are now choosing custom shelving to meet their unique needs.
3. Open Concept Layouts Work Wonders
Open layouts help create the illusion of space, which is particularly helpful in small basements. Instead of dividing the area into multiple rooms, create zones using furniture placement, rugs, and lighting.
For example, a sectional sofa can define a lounge area, while a desk and chair in a corner can designate a mini-office. The Best Basement Remodeling Services in Illinois often use subtle flooring changes or ceiling treatments to differentiate areas without erecting physical walls.
4. Choose Light Colors and Reflective Surfaces
Color can make or break the feeling of how spacious a room is. Stick with light and neutral shades for walls, floors, and ceilings. Whites, light greys, and pastels reflect more light, making the room feel larger and more inviting.
To further enhance the sense of openness, incorporate reflective surfaces like glass, mirrors, or glossy finishes. A well-placed mirror can double the visual space in an instant.
5. Opt for Multi-Functional Furniture
Thinking of smart solutions means every piece of furniture should be multipurpose. Look for items like storage ottomans, fold-down desks, or sofa beds. This not only saves space but also increases the room’s versatility.
Many Illinois homeowners now favor custom-built furniture solutions. Hiring companies that provide the Best Basement Remodeling Services in Illinois can help you design built-in benches with storage, hidden cabinets under stairs, and more.

6. Maximize Natural and Artificial Lighting
Basements typically lack natural light, especially if they’re fully below ground. To make the space feel more open and welcoming, maximize whatever natural light is available. Opt for larger window wells or egress windows where feasible.
Complement natural light with layered artificial lighting. Combine recessed ceiling lights with wall sconces, under-cabinet lighting, and floor lamps to brighten the space. Many professionals recommend smart lighting controls to adjust brightness as needed for different zones.
7. Keep the Ceiling High (Visually)
Lower ceilings are a common basement challenge. One trick to combat this is using ceiling paint in the same color as the walls. This eliminates visual breaks and makes the space feel taller.
Avoid hanging heavy light fixtures or bulky ceiling beams in a small basement. Instead, go for slim recessed lighting and keep the ceiling simple and uncluttered.
8. Use Every Nook and Cranny
Small basements often have awkward spaces—under the stairs, low ceilings near ductwork, or tight corners. With a bit of creativity, these areas can become functional. Think pull-out drawers under stairs, a cozy reading nook in a corner, or a compact wine cellar tucked away near the utility room.
This kind of resourceful thinking is a hallmark of an expert basement remodeling service provider in Illinois, who knows how to turn even the quirkiest corners into usable, beautiful features.
Final Thoughts
Small doesn’t mean limited—especially when it comes to your basement. With a thoughtful approach, even a modestly sized basement can add tremendous value, functionality, and beauty to your home.
If you’re ready to unlock the full potential of your lower level, then use these small basement tips and don’t hesitate to consult with professionals offering Basement Remodeling in Illinois by calling (847) 453-9884 or drop us a message here and the team will revert at the earliest. From bringing your imagination into practical designs to making the right plans and executing them to your satisfaction our remodeling team can turn your basement into a smart, stylish, and fully utilized living space. Let’s get going today!


