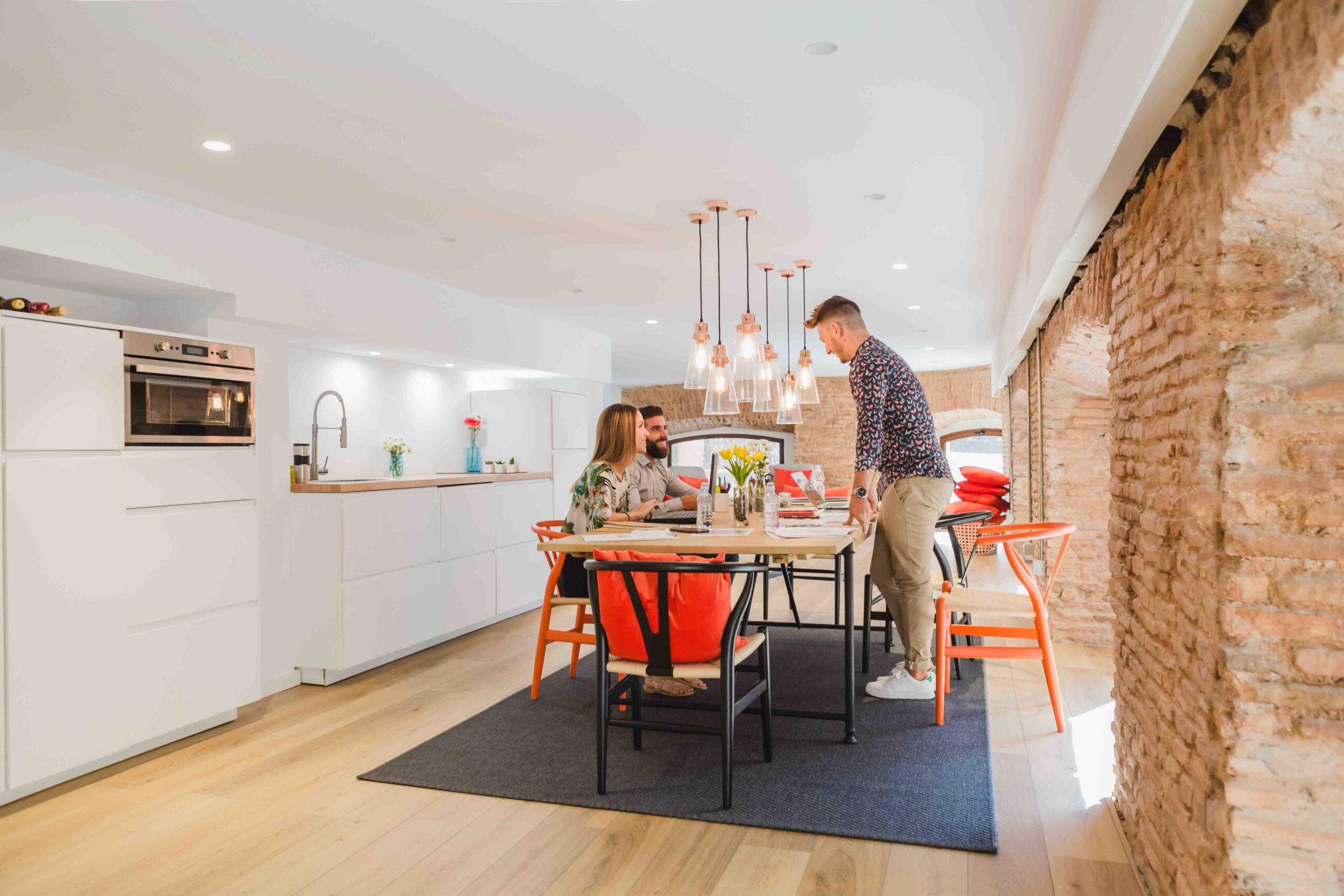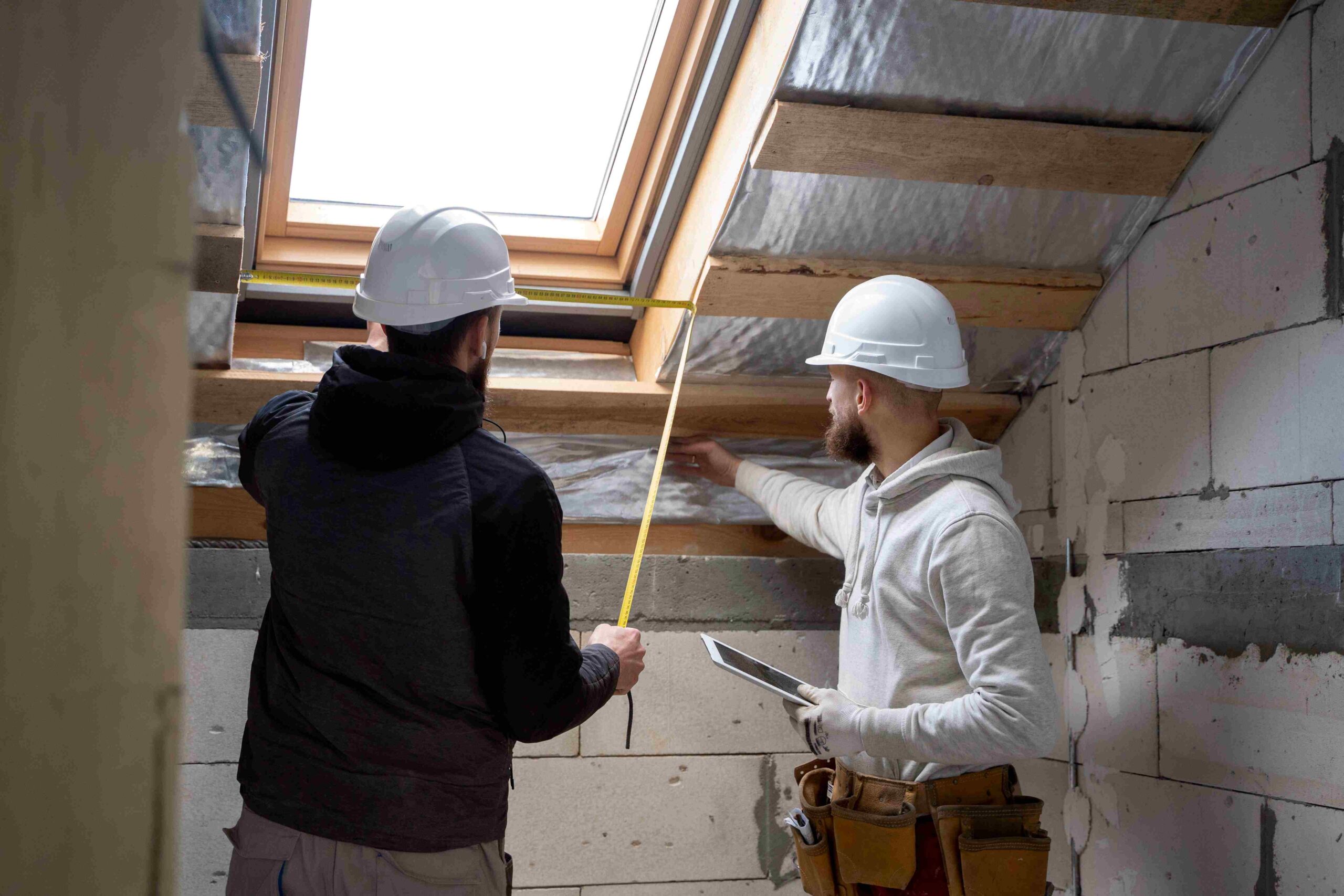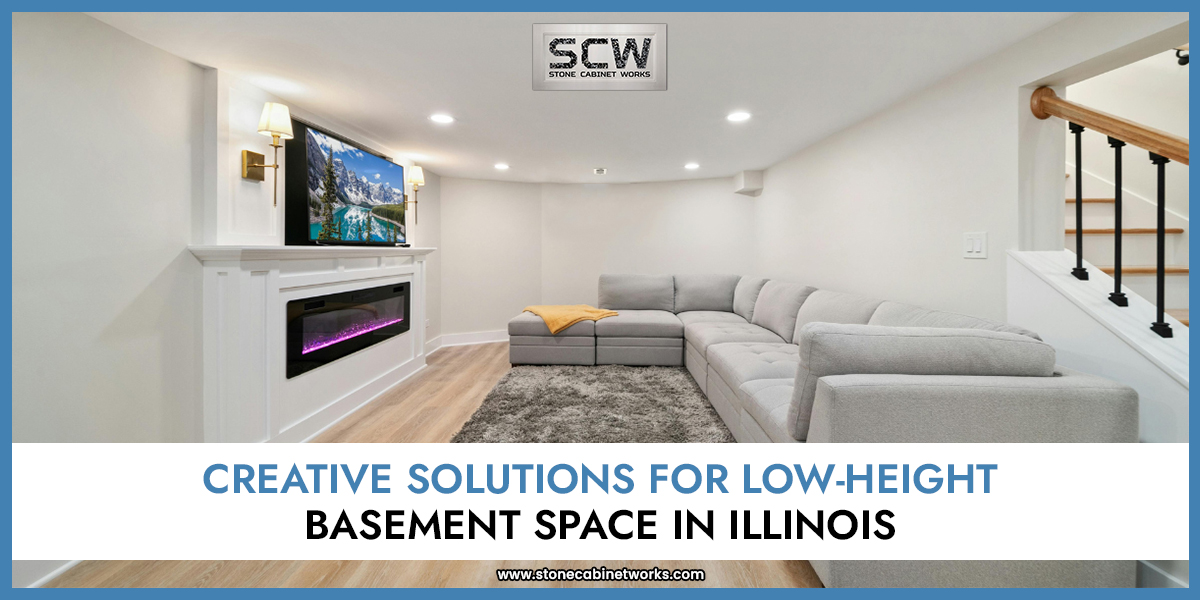Basements can be a hidden gem in your home—especially in Illinois, where extra space is always a win. But if you’re dealing with a low-height basement, it can feel more like a crawl space than a cozy retreat. Before you write it off as a storage-only zone, take a deep breath and read on this blog to check out the best basement design ideas. With a little creativity and the right planning, even the most vertically challenged basement can be transformed into a functional, stylish, and inviting space.
Whether you’re in Gurnee or anywhere across the Prairie State, professional Basement Remodeling Services in Illinois know just how to make every inch count. Let’s dive into some clever solutions and design tricks that can completely change how you view your low-ceiling basement.

1. Work with the Height—Not Against It
First things first: instead of wishing for higher ceilings, embrace what you have. Designing around the space is far more effective than trying to fight it.
One popular approach used by top Basement Remodeling Services in Gurnee is to create distinct zones based on ceiling height. For example:
- Lower ceiling areas can be perfect for cozy reading nooks or TV lounges.
- Slightly higher spots can house a compact gym, a game area, or even a bar.
Being intentional about the purpose of each section makes the space feel purposeful rather than cramped.
2. Go Low with Furniture
Forget tall bookcases or oversized sofas. When working with a lower basement ceiling, it’s all about choosing furniture that sits closer to the ground. Think:
- Floor cushions
- Platform beds
- Low-profile sectionals
- Modular shelving
These pieces create a visual illusion of more height and help avoid the claustrophobic feeling that bulky furniture can bring.
3. Maximize Lighting (and Ditch Heavy Fixtures)

Lighting plays a massive role in opening up any space, especially a basement that may already lack natural light. But when ceilings are low, the last thing you need is a hanging chandelier crowding the space.
Instead, go for:
- Recessed lighting (can lights)
- Wall sconces
- LED strip lights behind crown molding
- Light-colored paint finishes to reflect illumination
Proper lighting design can truly elevate the whole room—literally and figuratively.
4. Use Vertical Lines in Design
Want a quick visual trick? Incorporate vertical lines in your walls, furniture, or curtains. They guide the eyes upward and create the illusion of more height. This can be done through:
- Wallpaper with vertical stripes
- Tall, narrow mirrors
- Bookshelves with vertical stacking
- Curtains hung closer to the ceiling
It’s a subtle shift that makes a noticeable difference, especially in tight basement spaces.
5. Rethink the Ceiling Design
If your basement ceiling feels like it’s bearing down on you, consider creative finishes that can add style without subtracting height. Some trendy options include:
- Exposed beams or pipes (painted in a uniform color for cohesion)
- Wood paneling for a rustic vibe
- Stretch ceilings with reflective finishes
- Dark-painted ceilings to create depth
6. Open Up the Floor Plan
Low-ceiling basements benefit greatly from open layouts. Removing unnecessary walls and barriers allows for better flow, more light, and improved air circulation.
Consider combining:
- A home office with a media room
- A compact gym next to a lounge area
- A mini bar that transitions into a game nook
Working with experts in Basement Remodeling Services in Illinois can help you design an open concept that doesn’t sacrifice functionality for form.
7. Smart Storage Solutions
Bulky wardrobes and deep cabinets? No, thank you. In a low-height basement, storage should be built-in, multi-functional, and sleek.
Think about:
- Wall-mounted shelving
- Under-stair storage units
- Built-in benches with storage underneath
- Slim, rolling drawers
These choices keep your basement tidy without making it feel boxed in.
8. Keep the Color Palette Light and Neutral
This is one of the simplest yet brilliant basement design ideas. Color can either open up a space—or shrink it. Stick to soft hues like whites, creams, pale grays, or pastels. These colors reflect more light and give the illusion of openness.
If you’re worried about the space feeling too bland, add texture and accents using throw pillows, rugs, or a statement wall.
Final Thoughts: Small Space, Big Possibilities
A low-height basement might seem like a design dilemma at first, but with the right approach and our basement design ideas, it can be one of the most charming and practical areas in your home. Whether you’re dreaming of a chill-out zone, an extra bedroom, or even a home theater, it’s absolutely doable with some creativity and professional help.
So, if you’re in Illinois and looking to unlock the full potential of your basement, don’t let the ceiling stop you. Reach out to reliable Basement Remodeling Services in Gurnee by calling (847) 453-9884 and turn that underutilized space into something amazing. Because every square foot of your home should work hard—and look good doing it. Schedule your free consultation today!


