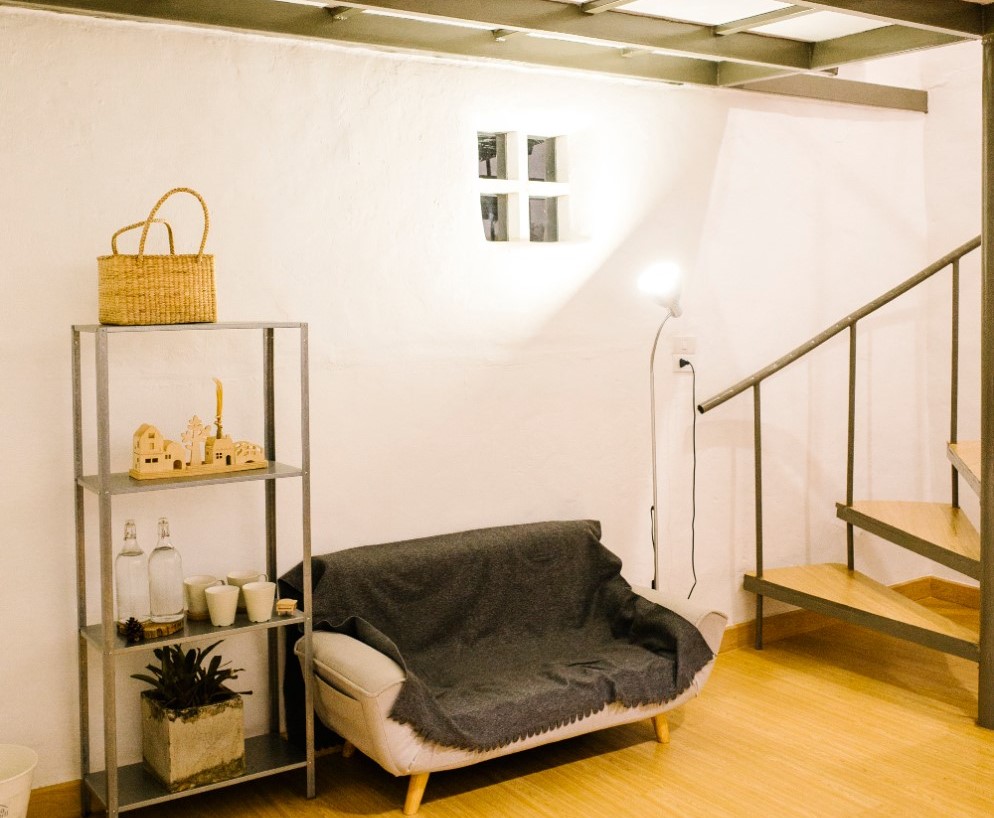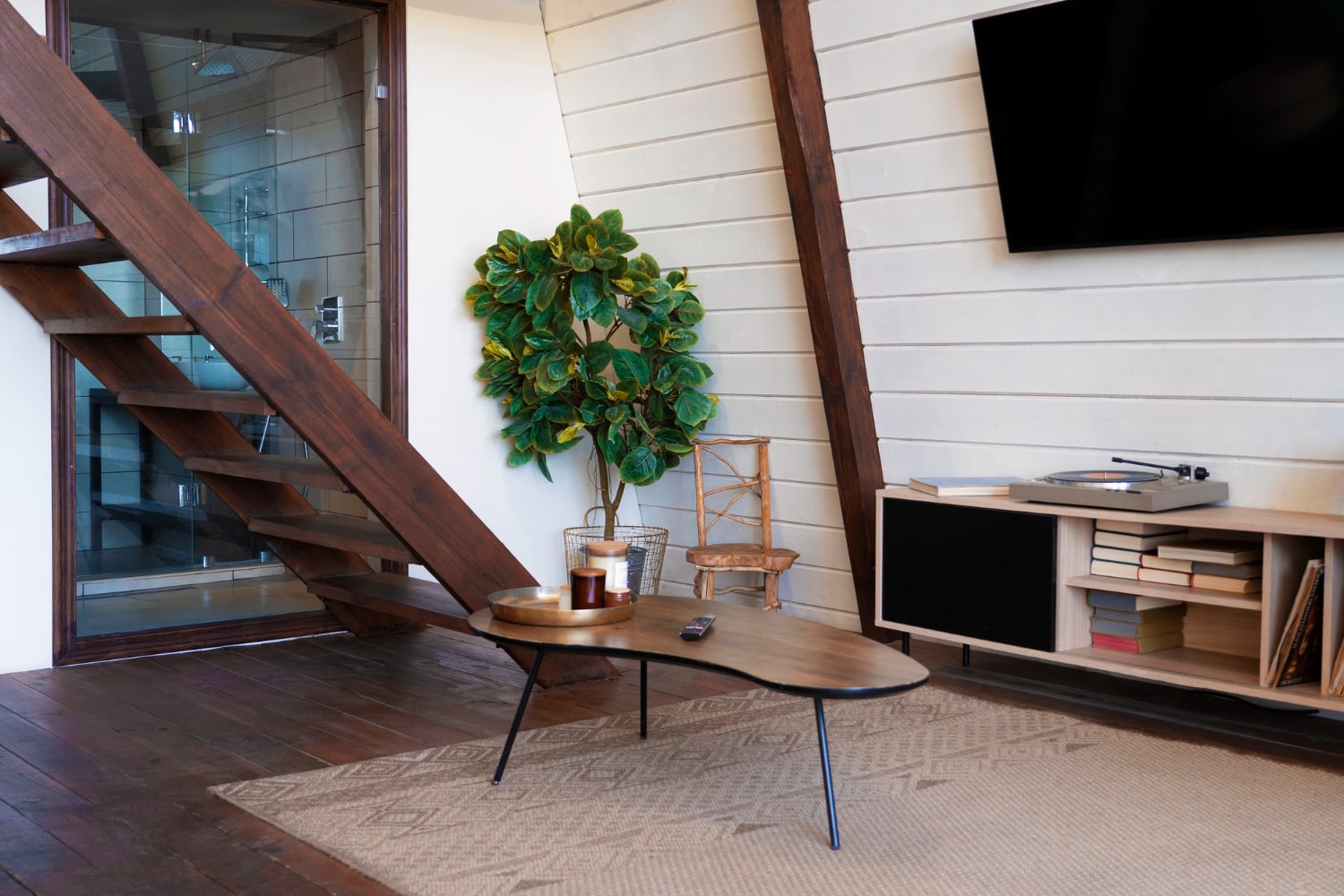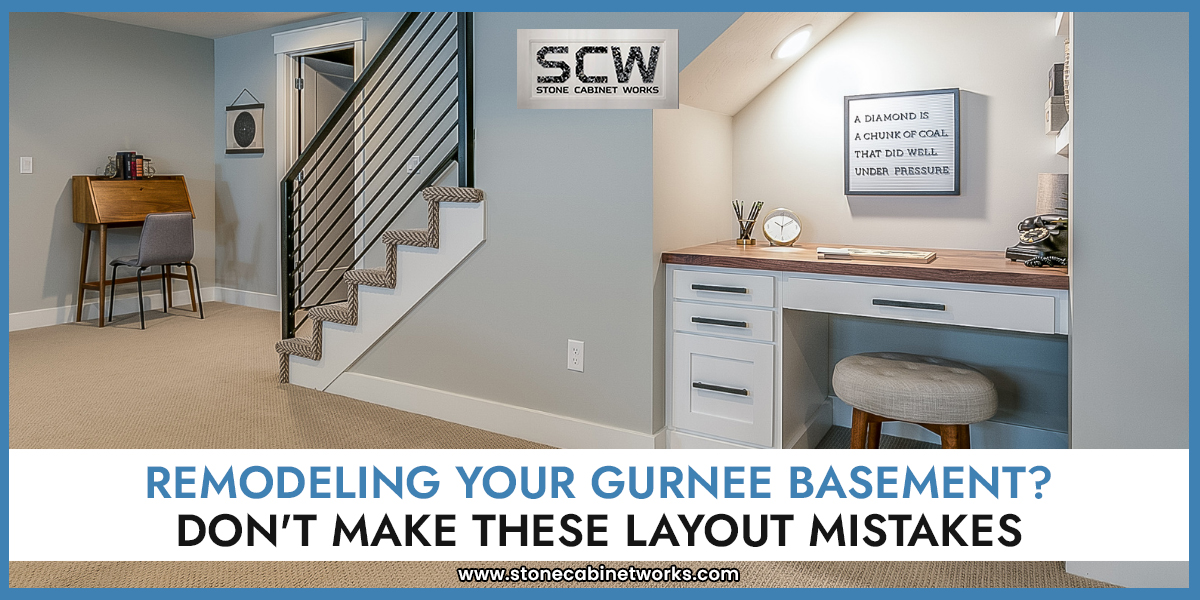So you’ve finally decided to tackle that unfinished basement in your Gurnee home. Smart move! A well-designed basement can add serious value to your property and give your family much-needed extra living space. But here’s the thing—basement remodeling is trickier than most homeowners realize, and the layout mistakes you make now can haunt you for years to come. Whether you’re going the DIY route or working with basement remodel contractors for the best basement remodeling services Gurnee, avoiding these common layout pitfalls will save you time, money, and a whole lot of frustration.
1. Ignoring the Low Ceiling Reality
Let’s start with the elephant in the room—or should I say, the low ceiling in the basement. Many Gurnee homes have basements with ceiling heights that hover around seven feet, and some are even lower. This isn’t something you can ignore when planning your layout.
The biggest mistake? Installing a dropped ceiling without thinking about how it affects room proportions and functionality. Yes, you need access to pipes and wiring, but dropping your ceiling another six inches can make the space feel like a cave.
Work with experienced basement remodeling services in Gurnee to explore alternatives like strategically placed soffits or open ceiling designs that maintain as much height as possible. Your future self will thank you every time you walk through the space without feeling cramped.
2. Forgetting About Natural Light

Basements are naturally darker than the rest of your home, but too many people accept this as inevitable and design accordingly. Big mistake. A dark, dungeon-like basement won’t get used no matter how much money you pour into it.
Before you finalize your layout, think strategically about natural light. Where are your existing windows? Can you add egress windows (which you might need for bedrooms anyway)? How can you position rooms to maximize whatever natural light you have?
Professional basement remodel contractors in Gurnee will tell you that even small changes—like positioning a home office near a window well or creating an open floor plan that allows light to travel—can dramatically impact how the space feels.
3. Creating a Maze Instead of a Flow
I get it—you want to squeeze every possible room into your basement remodel. Home office, guest bedroom, kids’ playroom, home gym, bathroom, storage area… the list goes on. But cramming too many small, choppy rooms into your basement creates a confusing maze that nobody wants to navigate.
Step back and think about traffic flow. How will people move through space? Are you creating awkward hallways that waste square footage? Will someone need to walk through the home theater to get to the bathroom?
Quality basement remodeling services in Gurnee will help you design a layout that balances functionality with flow. Sometimes that means combining spaces or creating multi-purpose areas instead of a bunch of tiny, single-use rooms.
4. Placing the Bathroom in the Wrong Spot
If you’re adding a bathroom to your basement (and you probably should), location matters more than you think. The most common mistake? Putting the bathroom wherever there’s leftover space, without considering plumbing logistics or how people will actually use it.
Your basement bathroom should be easily accessible from main living areas but not right in the middle of everything. And here’s a pro tip from experienced basement remodel contractors in Gurnee—place it near existing plumbing whenever possible. Every foot of distance from your main plumbing stack adds complexity and cost.
Also, don’t forget about ceiling height requirements in bathrooms. Some areas have minimum height requirements that might dictate where you can and can’t place a bathroom.
5. Neglecting Proper Egress
This isn’t just a layout mistake, it’s a safety issue and a code violation waiting to happen. If you’re creating a bedroom in your basement, you need a proper egress window that allows someone to escape in an emergency. No exceptions.
But beyond the bedroom requirement, think about overall safety and access. If something goes wrong, can people get out quickly? Do you have clear paths to exits? Are you blocking access to important utilities?
Professional basement remodeling services in Gurnee will ensure your layout meets all local codes and safety requirements. Don’t skip this step; it could literally save lives, and it’ll definitely save you from failing inspections.
6. Underestimating Storage Needs

Here’s a paradox: people finish their basements to gain usable living space, but then they have nowhere to put all the stuff that used to live in that unfinished basement. Where do the holiday decorations go? The camping gear? The kids’ outgrown toys?
Design your layout with dedicated storage from the beginning. This might mean a built-in closet system, a separate storage room, or clever under-stair storage. Don’t assume you’ll “figure it out later”—you won’t, and you’ll end up with a beautiful finished basement that’s cluttered with boxes.
7. Forgetting About the Mechanicals
Your furnace, water heater, electrical panel, and sump pump all live in your basement, and they need to stay accessible. I’ve seen too many homeowners box these in or make them difficult to reach, which becomes a nightmare when maintenance is needed.
Quality basement remodeling services in Gurnee will design around these mechanicals cleverly, keeping them accessible while minimizing their visual impact. It might mean a utility closet with proper access panels or strategic framing that maintains clearance codes.
Final Thoughts
Remodeling your Gurnee basement is an exciting project that can transform how you use your home. But rushing into it without proper layout planning is like building on quicksand—everything looks great until the foundation gives way.
Invest in hiring basement remodel contractors in Gurnee to get you the right support for technical matters including traffic flow, natural light, ceiling heights, safety requirements, and how your family will actually live in the space. Your basement should feel like a natural extension of your home, not an afterthought that nobody wants to use.
Take your time, avoid these common mistakes, and you’ll create a basement space that adds real value and enjoyment to your Gurnee home for years to come.


