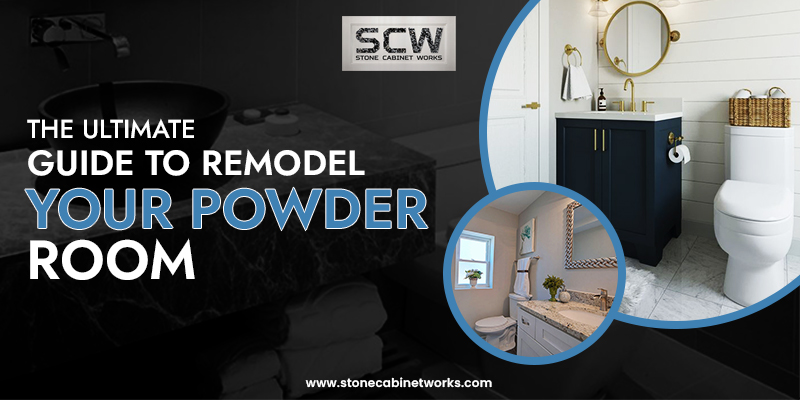Are you planning to revamp your powder room? Embarking on the journey to remodel the powder room can be exciting as well as daunting. You may need to set a budget, evaluate your floor plan, determine a visual direction, and choose the right finishes, hardware, and accessories for the space. In order to help you navigate through your powder room transformation, here’s a comprehensive guide to remodel your powder room. In this blog, we offer guidance on where to splurge, where to save without sacrificing style, and how to keep your newly remodeled powder room in top condition for years to come.
How to Start Planning Your Powder Room?
Before executing your remodeling project, it is crucial to plan out the project details for a smooth and hectic-free process. The planning of the powder room project includes setting up a budget, determining the scope of the project, evaluating the design plan, and selecting a design scheme that aligns with your style. It also includes the selection of materials and fixtures, finishes, and creating a timeline for the remodeling project.
Steps to plan and execute your powder room remodeling project
Your powder room may be small, but its potential impact on both the comfort of your guests and the overall value of your home is important. By applying the following steps, you can easily approach your remodel with confidence for creating a space that resonates with sophistication and charm.
Step 1: Scope of the project:
First, understand your need, and after that consider the function and scope of your powder room remodel. As you all know, a powder room is basically used to serve as a convenience for guests. So, its design should cater to efficiency and accessibility. Start by evaluating your plumbing and electrical systems to ensure they meet current codes and can support new fixtures. After that plan out your budget goals for the remodeling project. You can break down the potential costs item-by-item such as tiling, plumbing, fixtures, and labor work.
Step 2: Hire Experienced Contractor:
When you know what you need and why you need to remodel your powder room area, the next step is to hire an experienced and skilled contractor. Choose a contractor who is professionally skilled and can tackle your powder room remodel with ease. In most cases, the homeowners residing in Illinois hire a general contractor or remodeling agency that works with subcontractors such as plumbers and electricians. But the question is how to choose an experienced contractor? To find the right contractor for your home remodel you should work with a licensed contractor only. Many people are tempted to work with an unlicensed contractor as they offer a lower bid, but at last, they will end up costing them a lot in the long run. You can check online or ask your close friends or people you trust for recommendations.
Step 3: Think about the layout:
Choose the layout of your powder room in a space where every inch counts. You can consider wall-mounted fixture options such as sinks or toilets to save floor space. Your layout should include both style and design that fits your taste and the overall aesthetic of your home. Most Illinois homeowners even rethink the entire room’s layout, but do not remember that the moving plumbing can also increase costs. You can consult with our professional designers for the layout as we provide free 3d design consultation.

Step 4: Select high-quality materials:
Whether want sleek contemporary vibes or cozy traditional aesthetics, selecting high-quality materials that align with your vision is crucial. Try investing in high-quality floor tiles that resist moisture and are easy to clean. If we talk about vanity then focus on functionality. You can consider storage solutions that hide away essentials but at the same time are easy to access. You can consider vibrant wallpaper with unique sinks, or statement lighting fixtures that are perfect for your powder room.
Step 5: Select appropriate lighting:
The selection of lighting plays a big role in a powder room due to its limited size. Lighting can make or break the environment as well as the look of the space. So, aim for layers of light with a combination of sconces and overhead lighting that provide both ambient and task lighting without ruining the look of the powder room. However, don’t overlook other accessories. You can add mirrors to expand the sense of space. You can freshen up the space with elements like plush towels or a scented candle for that extra touch of hospitality.
Step 6: Demolition and Preparation:
After selecting everything including material, lighting, and other things, it’s time for demolition to prepare the space for the new construction. This may include removal of old fixtures, electrical and plumbing work.
Step 7: Installation and finishing touches:
Work with a licensed installation professional to ensure quality installation. Install the new flooring, fixtures, and other materials. After installing all the fixtures and flooring, add finishing touches to complete the look and functionality of your new powder room. Now enjoy your renewed space and all the delightful moments that your powder room will host.
Conclusion:
With the help of the above-mentioned steps, you can easily transform a modest space into a refreshing and elegant area of your home. Throughout this guide, we have walked you through the essential steps, beginning with planning and budgeting, selecting a design that reflects your personal taste and aesthetics, and choosing the right materials and fixtures that marry functionality with style. It is crucial to remember that remodeling is more than just an investment in your property, it’s an expression of your unique taste and creativity. Remember, meticulous planning leads to fewer headaches down the road. Your newly remodeled powder room should not only look good but also be practical. In other words, a testament to thoughtful design marrying functionality with aesthetics.


