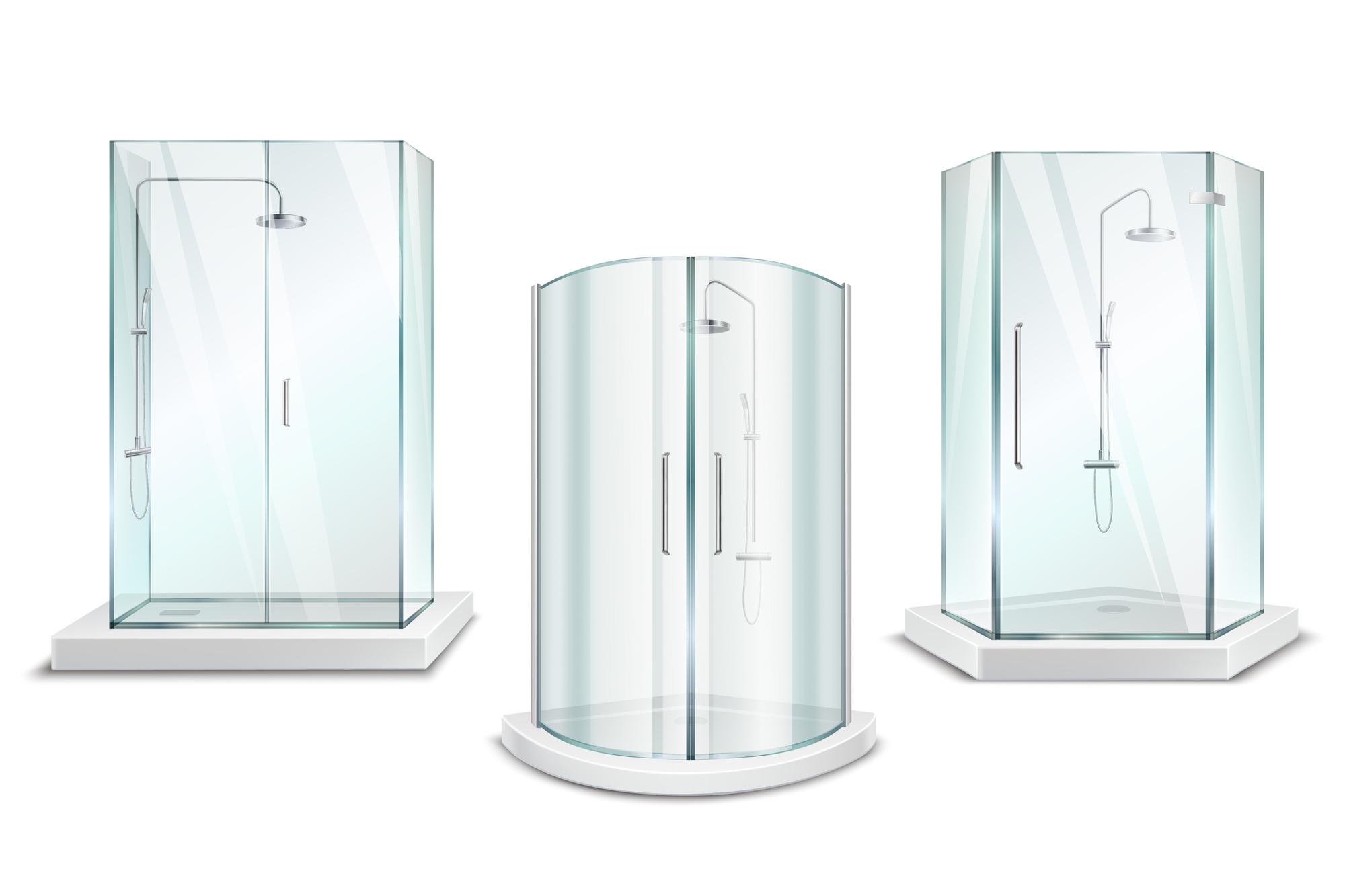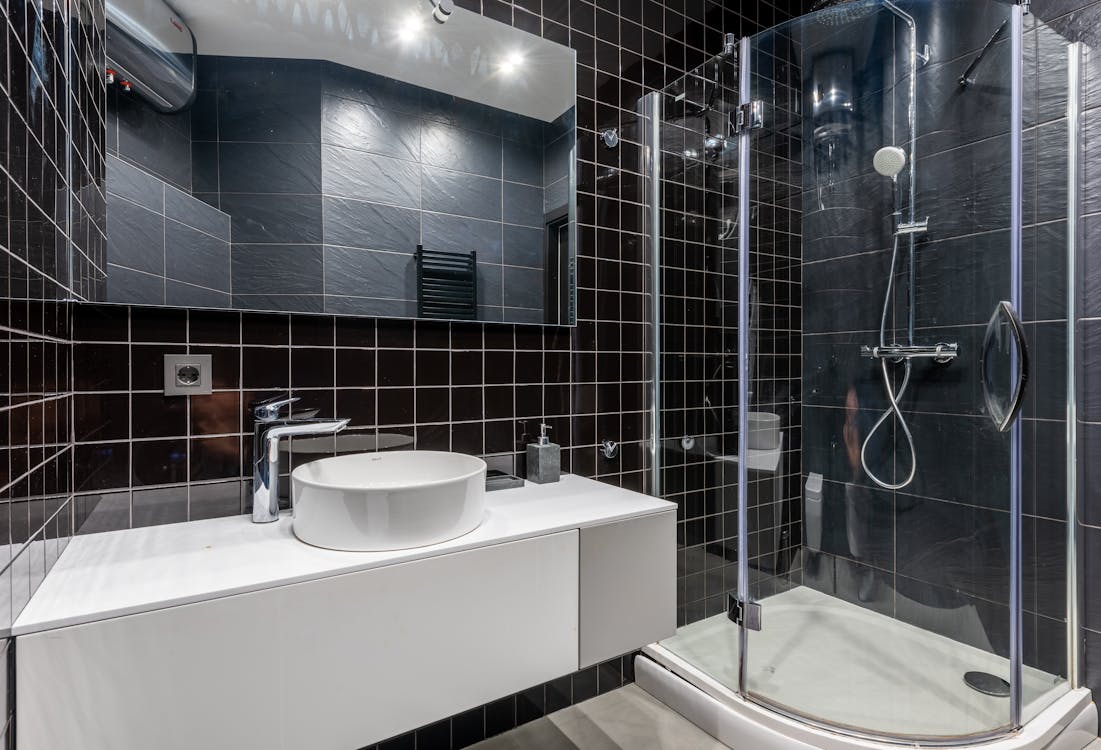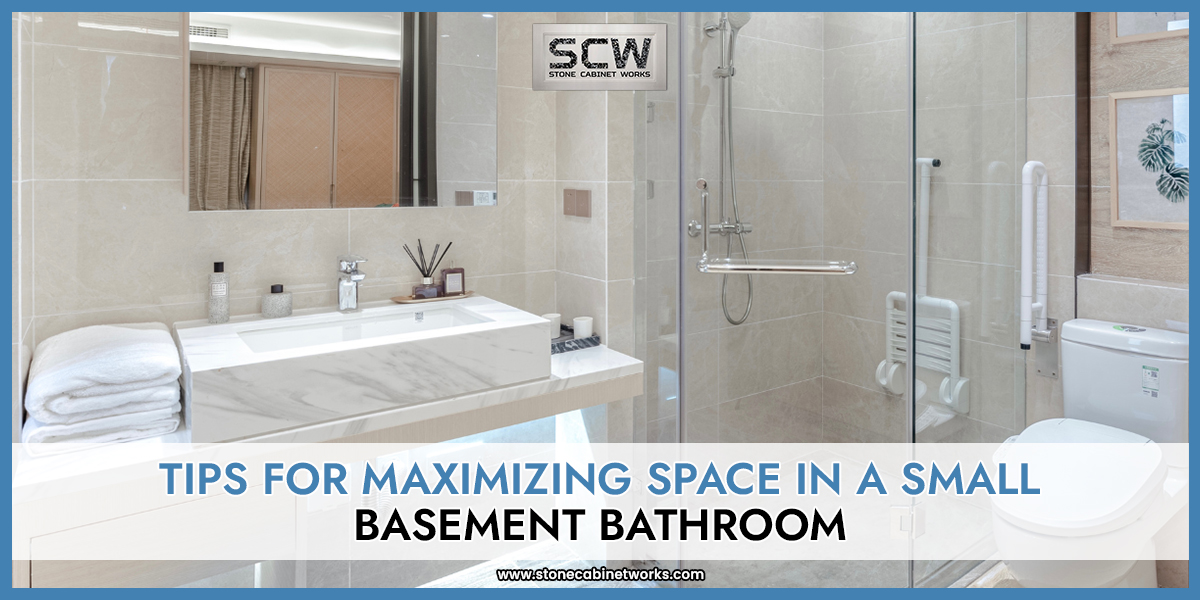Basement bathrooms often come with a unique set of challenges, and space is frequently at the top of the list. Whether you’re adding a new bathroom in your basement or trying to make an existing small one more functional, maximizing every inch is a key. But don’t worry! With some brilliant design tips and smart choices, you can transform your small basement bathroom into a space that feels much larger and caters to all your needs. Read on this blog to know the top tips that will help you make the most of every square foot in your small basement bathroom.
Top Tips For Maximizing Small Basement Bathroom
1. Use Best Shower & Tub Strategies
Bathtubs can take up significant real estate. Consider these options for smaller basement bathrooms:
-
The Stand-Up Shower

A sleek, glass-enclosed stand-up shower often takes up less floor space than a traditional tub/shower combo. Opt for clear glass doors to maintain an open feel.
-
Clever Curves
A neo-angle shower enclosure can fit neatly into a corner, maximizing space efficiency.
-
Built-in Shower Niches
Incorporate recessed niches into the shower walls for storing toiletries, eliminating the need for bulky shelves or caddies.
2. Play with Different Color & Pattern
The colors and patterns you choose can significantly impact how spacious a room feels:
-
Light and Bright
Opt for light and neutral color palettes for walls, flooring, and fixtures. Light colors reflect light and make the space feel more open.
-
Monochromatic Magic
Using varying shades of the same color can create a cohesive and less visually cluttered look.
-
Vertical Stripes
If you choose to use patterns, vertical stripes on walls can visually elongate the room.
-
Large Format Tiles
Fewer grout lines can make a small floor feel less busy and more expansive.
3. Embrace the Power of Light
Basements often lack natural light, which can make a small space feel even more cramped. Combat this with a strategic lighting plan:
-
Layer Your Light
Don’t rely on a single overhead fixture. Combine ambient lighting (like recessed lights or a low-profile ceiling fixture) with task lighting (over the vanity mirror) and accent lighting (small wall sconces or even LED strips under shelves) to create depth and eliminate shadows.
-
Choose Bright Bulbs
Opt for daylight or cool white LED bulbs to mimic natural light and brighten the space.
-
Reflective Surfaces
Light bounces off shiny surfaces, instantly making a room feel more open. Consider a large mirror over the vanity, glass shower doors, and polished chrome or nickel fixtures.
4. Vanity Types
The bathroom vanity is often a focal point and a crucial storage area. Choose wisely:
-
Wall-Mounted Vanity

A floating vanity creates the illusion of more floor space, making the room feel less cluttered. Look for options with built-in drawers or open shelving below.
-
Corner Vanity
If your layout allows, a corner vanity can tuck neatly into an otherwise underutilized space.
-
Pedestal Perfection (with a caveat)
While visually space-saving, pedestal sinks offer minimal storage. If you opt for one, ensure you have ample alternative storage solutions like wall-mounted cabinets or shelves.
-
Consider a Smaller Scale
Choose a vanity that’s appropriately sized for the room. An oversized vanity will overwhelm a small space.
5. Compact Toilet
Even toilet choices can impact the perceived space:
-
Round vs. Elongated
While elongated bowls offer more comfort, round-front toilets can save a few precious inches in depth.
-
Wall-Mounted Toilets
Similar to floating vanities, wall-mounted toilets create the illusion of more floor space and are easier to clean underneath. However, they often require in-wall plumbing, which can increase installation costs.
6. Use Big Mirror
Mirrors are your best friend in a small bathroom:
-
Go Big
A large mirror over the vanity reflects light and visually doubles the size of the room.
-
Strategic Placement
Consider placing a mirror on a side wall to create a sense of depth.
7. Use Vertical Storage Solutions
Don’t forget the often-underutilized vertical space:
-
Wall-Mounted Shelves
Install shelves above the toilet, along empty walls, or even above the door for storing towels, toiletries, and decorative items.
-
Tall, Narrow Cabinets
A slim, floor-to-ceiling cabinet can provide ample storage without taking up too much floor space.
-
Over-the-Toilet Units
These provide convenient storage without requiring additional floor space.
Conclusion
Maximizing space in a small basement bathroom is all about smart design choices and creative solutions. By focusing on light, vertical space, multi-functional fixtures, and clever storage, you can transform even the most small powder room into a stylish and highly functional space. If you want to maximize your bath space, then contact our experts now and unlock the big potential of your small basement bathroom!


