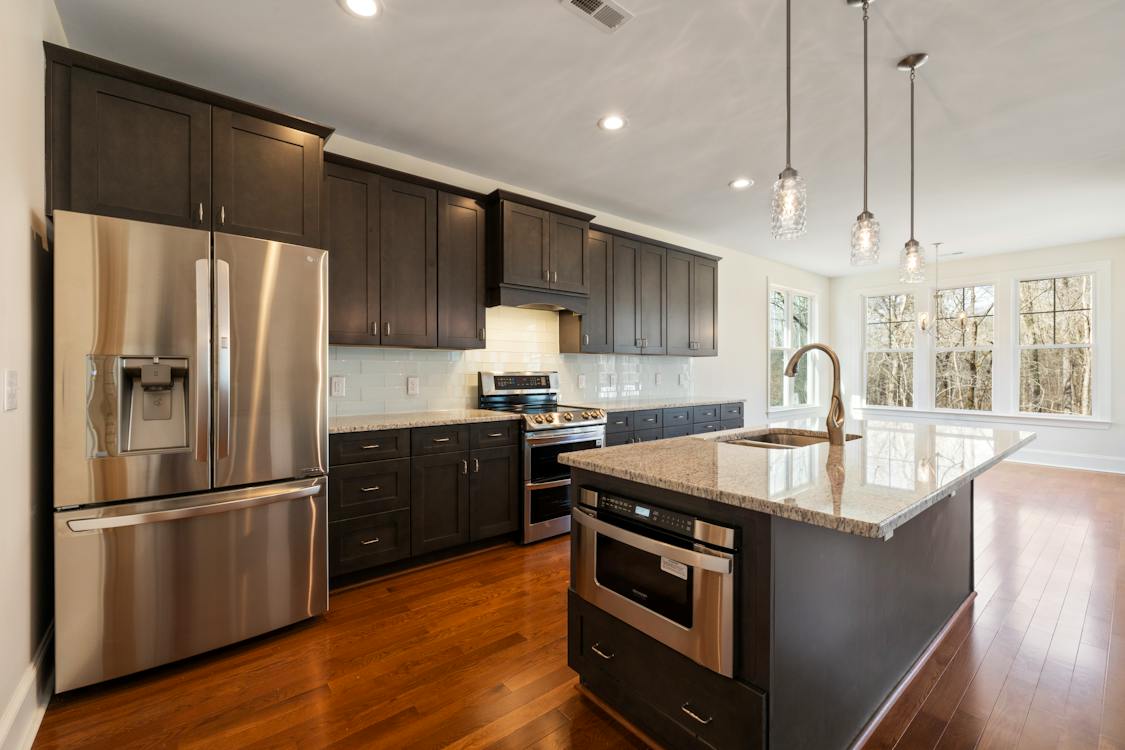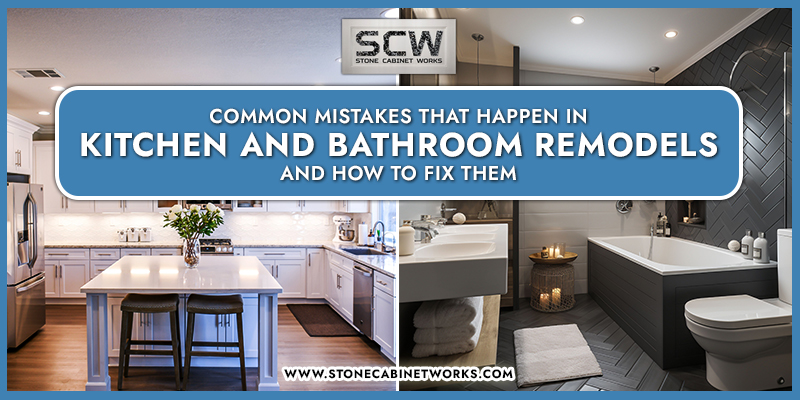Is your bathroom or kitchen space in need of extensive repair or do you just want to remodel your entire bath or kitchen space? Well, whether you want to update the bathroom vanity or kitchen cabinets or renovate the entire space with new flooring and walls, it should be an exciting, enjoyable process. However, without proper planning, these projects can often lead to frustration rather than satisfaction. Many Illinois homeowners tend to make mistakes during their remodeling process that can create unnecessary obstacles. In order to avoid these remodeling mistakes, read on the blog to know the common mistakes that can happen in kitchen and bathroom remodels and how to avoid them at all costs.
7 Common mistakes that happen in kitchen and bathroom remodels and how to fix them:
1. DIY plumbing or electrical work
Both bathroom and kitchen remodeling require professional help. So, doing it by yourself unless you are a qualified electrician or plumber, can cause serious accidental hazards. Skipping this may also lead to costly mistakes or code violations.
How to fix:
To fix this problem, it’s best to hire a qualified professional for these complex tasks. Hiring a licensed electrician or plumber minimizes safety risks associated with incorrect plumbing or electrical installations.
2. Lack of planning and budgeting
Creating a detailed plan and setting up a realistic budget before starting your bathroom or kitchen remodeling can prevent unexpected expenses, delays, and stress. Not creating a detailed plan or setting up an unrealistic budget can lead to unexpected expenses and frustration in the long run by making any room feel cluttered and unorganized, and can ruin your kitchen or bath space overall design flow.
How to fix:
In order to fix this mistake, take adequate amount of time to research about materials and their quality after that calculate total costs, prioritize your desired improvements, and don’t forget to stick to your budget.
3. Overlooking sufficient storage space and organization
It’s crucial to make your space as functional as it is visually appealing. Most of the homeowners residing in Illinois can run into kitchen and bathroom renovation mistakes when they overlook their storage needs. Making this mistake will most likely leave them with cluttered countertops and unorganized drawers, resulting in a lack of workflow. Keep this thing always in mind that you use your bathroom and kitchen daily, which means the layout and storage space should be functional to manage all the things.
How to fix:
To avoid cluttered countertops and drawers, incorporate clever organization solutions such as pull-out cabinet shelves, drawers under sinks, deep roll-out and pull-out trays and lazy susan organizers, etc. By incorporating these organization solutions, you can easily avoid cluttered countertops and drawers by having ample of storage spots for your daily-use items. There are various ways to design your storage space that fit with your budget and theme. For the bathroom, you can consider installing a mirror cabinet or a medicine cabinet recessed into the wall, vanities with drawers, and recessed wall cabinets for better storage. Incorporating these options will allow you to generate more space while still maintaining a clean and attractive look.

4. Poor ventilation
Another one of the most common remodeling mistakes that most Gurnee homeowners make is poor ventilation. Poor air flow in kitchens and bathrooms can lead to, odors, mold growth, and excess moisture.
How to fix:
Fix this problem by investing in high-quality ventilation fans and ensuring proper ductwork installation. To ensure your space has proper ventilation, depending on your kitchen or bathroom’s new layout or design, you need to change the location of the ventilation system or install an entirely different system for better ventilation. Remember that good air circulation is really essential to keep your bathroom or kitchen safe, odor and moisture less, and usable.
5. Sacrificing quality for cost
It always looks tempting to opt for less expensive materials or fixtures when remodeling to save some money, but compromising the fixtures’ quality can lead to unexpected expenses in the long run. Choosing unsuitable or cheaper materials for your bath or kitchen space can make or break the look as well as the feel of your space. Most of the materials may first cost less but later require more maintenance and may end up costing you more.
How to fix:
Incorporating budget-friendly yet durable fixtures and materials can save you money on replacements or repair work. Choosing high-quality materials and finishes will not only transform your kitchen or bathroom’s design and look but also make your cleaning routine much easier.
6. Selecting incompatible fixtures and materials
It’s important to choose materials that work well together both in terms of functionality and looks. Selecting incompatible fixtures will lead to unexpected expenses and also ruin the overall design look.
How to fix:
To fix this problem, research the best materials and check how these material choices interact with one another (e.g., tile combinations). Not just that, also research how the different material choices are impacted by temperature and moisture. This will help you match the right materials that can prevent unwanted damage, maintenance, as well as replacement costs. Remember to choose fittings with the highest finish quality that can withstand moisture. You can also take professional help for better advice. Our design experts at Stone Cabinet Works know which materials are best suited for your space.
7. Not considering enough lighting
Whether you are installing too much lighting or not installing enough lighting, both things can make it hard to go about your daily tasks. It can also create a harsh environment rather than a soothing and relaxing space. That’s why it is important to find the perfect balance between these two extremes.
How to fix:
We all know that proper lighting is extremely important to ensure a practical, functional usage of your space and create a pleasing atmosphere. You can include various lighting solutions such as dimmers, or sconces for a bathroom mirror, and under-cabinet lights in the kitchen. Research on how you can implement a layered lighting design as this will help you to keep the bathroom or kitchen from being too bright or too dull in certain areas. Using a variety of light sources also complements your room’s theme. Always remember to select your lighting choices according to the size and layout of your kitchen or bathroom.

Conclusion
By familiarizing yourself with these common kitchen and bathroom remodeling mistakes and you can easily avoid these mistakes by following the preventative measures and can approach your bathroom and kitchen project with confidence. Remember, it’s important to prioritize safety, allocate sufficient time, follow building codes, and seek professional help when needed. With proper planning, budget, attention to detail, and the right approach, you can achieve a successful remodel that enhances your bath and kitchen look while avoiding costly mistakes. So, create a beautiful as well as functional space without any regret, ensuring that both the process and result are enjoyable experiences for you. Don’t forget to take help from our remodeling experts for better and smooth renovation process. You can contact us at (847) 4539884 to schedule your FREE 3D design consultation.


